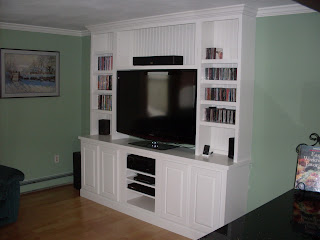Tuesday, December 6, 2011
Marci's Mudroom Room
This is a mudroom built in I just finished for a family in Northboro. I built this in 3 sections in my shop. Its made from birch and poplar and finished in Ben Moore Super White. Thanks Marci and Eric for your buisness hope you enjoy.
Wednesday, November 23, 2011
Fireplace Surround x2
About 3 years ago a couple who just moved from Pittsfield to Medway asked me to build a replica of the surround they had in their Pittsfield home. I worked from a picture and built them a copy. They decided to move again and reached out for a second copy and these are pics of what I came up with.
Saturday, October 1, 2011
Lots of Work Less Dust
Its been a while since my last post, so I thought an update was due. I've been mainly painting the last couple months. I'm sort of falling into more interior painting jobs, customers who hire me for woodworking will ask if I also paint, and that seems to happen more and more. I guess its one less contractor the homeowner has to deal with so its convienant for them, I get a break from sucking sawdust for awhile and more buisness.... both parties win. The wall unit is an older project that I thought I'd post but never did, all the open shelf space will be filled with adjustable shelves. The wainscot in this living room was part of a large painting job, the chair rail was already in place, I added the shadow boxes and then painted the rest of the room, the kitchen/dining area, foyer, and two bedrooms. The last pic is a small cabinet I made for a stereo receiver/cable box and dvd storage. Thanks for reading.
Friday, May 27, 2011
More Mantels
This is a lower and upper fireplace surround I built for a customer made from poplar and finished in Ben Moore White Dove. The design is from an image in TOH. The fireplace brick was replaced by TF Figuerido Masonry who does incredible work and makes my job much easier. This was the last project of a 1st floor remodel , once the electrician mounts the two sconces the project will be complete and Anne,Greg, Grace and Eve can enjoy their updated space.
Thursday, April 7, 2011
Carmel's Fireplace Mantel
I built this fireplace mantel from pine. My client asked that I stain the mantel to match the existing trim in her living room, the good people at Sherwin Williams mixed the color perfectly. I finished it with several coats of satin poly.
Monday, March 28, 2011
Medicine Cabinets
Here are a couple of recessed medicine cabinets I made for a customer. They are made from poplar and finished in linen white. This was a fun project, I really like the design and may make a couple for my home. Thank you for your buisness Cecilia, hope you enjoy.
Thursday, March 17, 2011
Something Different
This is a closet built in I just completed made from poplar and birch plywood. Its hard to tell from the pictures but its U shaped, the front wall has a 28" wide cabinet with shoe cubbies and rods to hang clothes on either side, and each side wall has a cabinet with shoe cubbie and closet rod for clothing. A top shelf wraps around all the cabinets to form a U. The cabinets all have adjustable shelves. A nice change from the projects I've been doing lately. Alyson and Ryan hope you enjoy.
Monday, February 28, 2011
It Never Gets Old
I never get tired of building fireplace surrounds. This design is similar to one I did a while back. I made some minor changes with moulding, flute width and beefed up the mantle cap a bit to give it a slightly different look. My client asked that I expose as much of the marble as possible and that the reveal be the same on the sides and the top. A new inset and this will be the focal point of the living room. Thanks Kristin and Ed for your buisness hope you enjoy!
Wednesday, February 2, 2011
Furniture for Us Continued
While I had a little down time after the holidays I decided to remodel our living room. The first task was to find a home for our tv. I've been tossing around ideas for a while, searched the internet for designs, found a couple wall units I liked and put together a drawing of what I'd like to do. But for some reason I just wasn't liking the finished design. Then it hit me, Wild Bill you are built in boy.... you've done lots of built ins for your customers, stick with what you know. I didn't have to draw anything but rough dimensions, couldn't be easier. Once the unit was ready and the tv installed I could concentrate on the rest of the room. I added crown, window/door casing, baseboard, and paint. What a difference from the old dark depressing brown we had for 7 years.
Subscribe to:
Posts (Atom)




























